Rocklin on the Creek
Coquitlam
- Pre Sale
- 3 - 4.5 BED
- Address: Burke Mountain Community | 1220 Rocklin St, Coquitlam
- Bed: 3 - 4.5
- Number of Unit: 72
- Developer: Woodbridge Homes
- Year Built: 2021
- Building Name: Rocklin on the Creek
-
Features:
ROCKLIN HIGHLIGHTS
- A beautiful natural setting on a revitalized, protected creek
- Rear-fenced yards, with a selection of homes backing on to the
protected creek for premium views - Large windows for ample natural light and sliding doors to
extend living and dining space to the outdoors - Thoughtful kitchens with oversized drawers, corner cabinet
organizers and open shelving for maximized storage - Spacious vaulted ceilings in master bedrooms
- Double sinks in ensuite bathrooms for added convenience
- Ground-floor bedroom suite in all four-bedroom + flex homes
- Two-car garages with side-by-side or tandem parking and
automatic garage door openers
SETTING & EXTERIORS
- Developed by Woodbridge Homes—an established developer
with 25 years of experience in BC - Designed by Ciccozzi Architecture
- A thoughtful site plan that was designed to integrate a
natural creek - Rear-fenced yards offering ample room to play and
enjoy the outdoors - Quality exterior materials including Hardie panels
and brick accents are beautiful and long-lasting
ON-SITE AMENITIES
- Children’s outdoor play areas
- Amenity building with kitchenette, meeting space and
lounge for gatherings large and small - Lit pathway and bridge connecting homes on either side
of the creek adds beauty and safety
HOME INTERIORS
- Inspired by the surrounding natural elements, bringing
tones of Burke Mountain into homes - Choice of two interior colour schemes curated by Portico
Design Group that echo the warmth of the surrounding landscape - Spacious vaulted ceilings in master bedrooms
- Ground-floor bedroom suite with separate access in some homes
- TV wall with cable outlets designed for the perfect home
media centre - Durable laminate flooring throughout kitchen, living and
dining areas in natural or grey oak - Plush carpeting in bedrooms, upper hallways, stairways and
select lower family rooms for warmth and comfort - Large windows for ample natural light
- Sleek window blinds control privacy and ambience
KITCHENS
- Premium stainless steel KitchenAid appliance package featuring:
- 30" KitchenAid slide-in gas range with 5-burner stove
and convection oven - 30" Faber slide-out hood fan for a sleek, integrated look
- 36" KitchenAid French door fridge and freezer with
internal water and ice dispenser - 24" KitchenAid dishwasher with a third level rack that adds
35% more washing space - Large pantry for additional storage with built-in KitchenAid
microwave and trim kit - Premium Grohe single-handle faucet with dual spray pull down
- Shaker-style cabinetry
- Stylish and durable Caesarstone quartz countertops designed
to withstand stains, scratches and everyday life - Modern white hexagonal ceramic tile backsplash
- Corner cabinet organizers and oversized drawers for convenient
and accessible storage - Open shelving in upper cabinets (and islands in select homes)
offers an opportunity to add a personalized design touch - Elegant recessed under-cabinet lighting ensure bright space
to work and dine in - Islands and extended countertops offer additional seating
for entertaining
BATHROOMS
- Shaker-style cabinetry
- Crisp white ceramic tile on main bathroom walls creates
a clean aesthetic - Porcelain tiles on ensuite walls and floors
- Double sinks in ensuite bathrooms for added convenience
- Premium Grohe faucets in polished chrome
- Stylish and durable Caesarstone quartz countertops
- Luxurious soaker tubs in main bathrooms
- Spa-inspired rain shower heads with hand shower attachments
- Sleek frameless glass shower surrounds in ensuites
- Efficient one-piece dual flush toilets
OPTIONAL UPGRADES
- Whirlpool front-load side-by-side or stacked washer dryers
- Laundry room millwork including countertop, shelving,
cabinet and drying rack - Gas connections on patios or decks to make grilling easy
- Electric vehicle charging outlets in garages
- Garages with finished drywall and paint
- Custom storage solutions for master walk-in closets
in select homes
WARRANTY/SECURITY/SUSTAINABLE FEATURES
- Comprehensive 2/5/10 year home warranty protection
- Hard wired smoke detector and Carbon Monoxide monitors
Introducing a presales project in Coquitlam: Rocklin on the Creek is a new townhouse development by Woodbridge Homes, located at 1220 Rocklin St. This collection of 72 three- to five-bedroom townhomes is built with future generations in mind. Situated along a protected creek, this is a community with a clear vision for livability—set in the natural beauty of Burke Mountain.


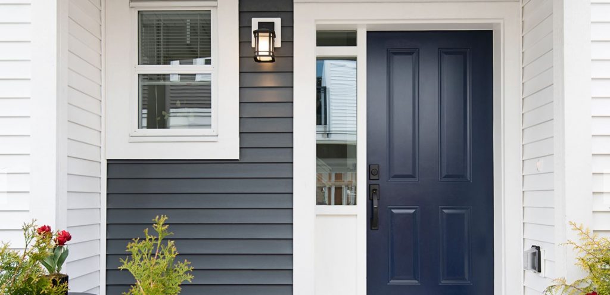
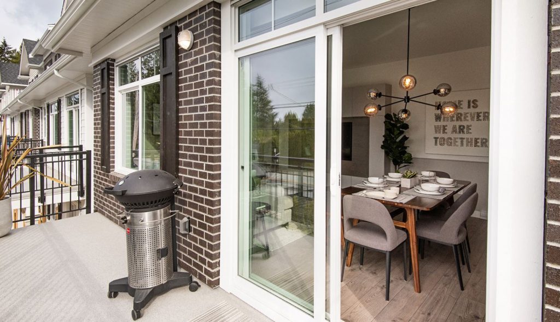
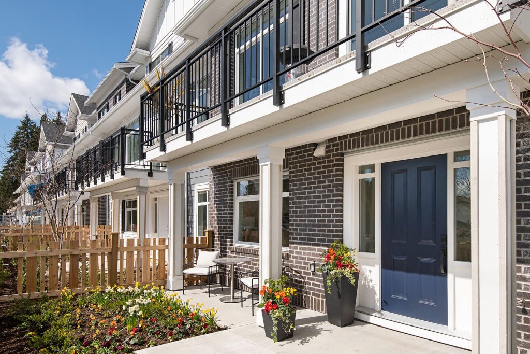
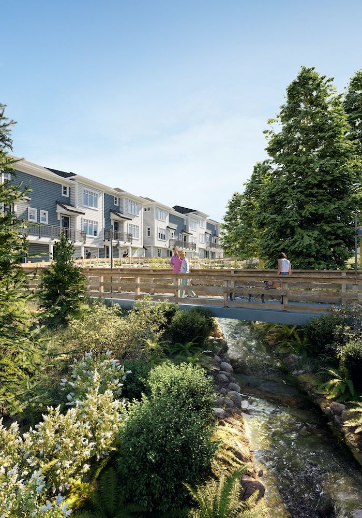
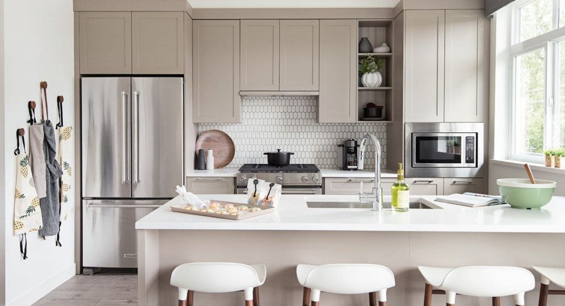
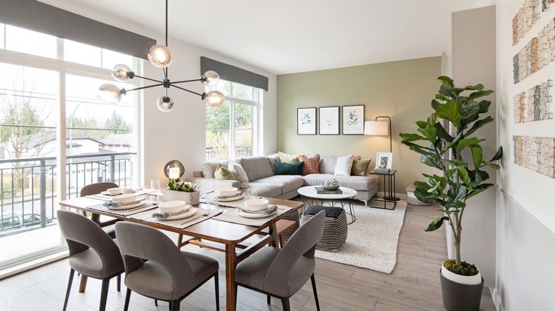
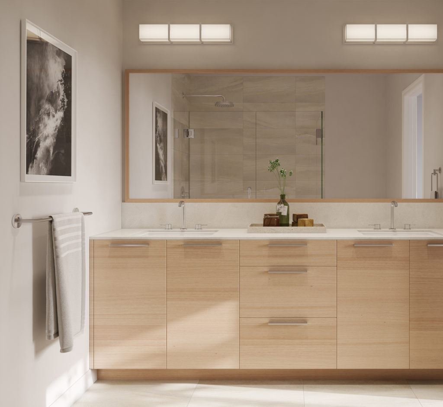
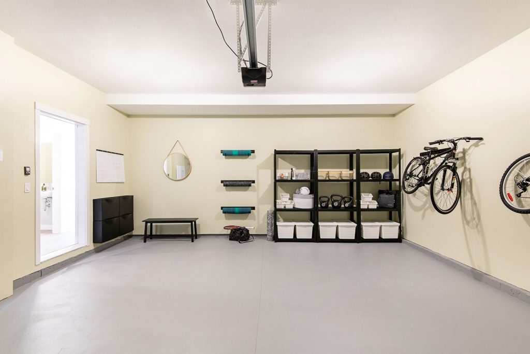
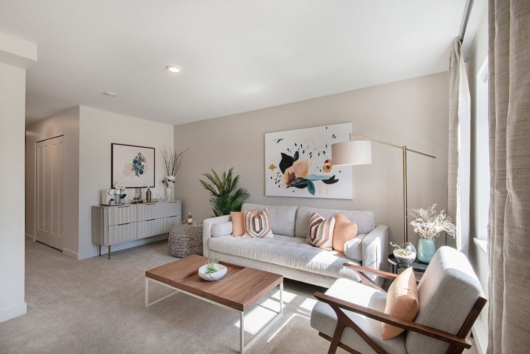
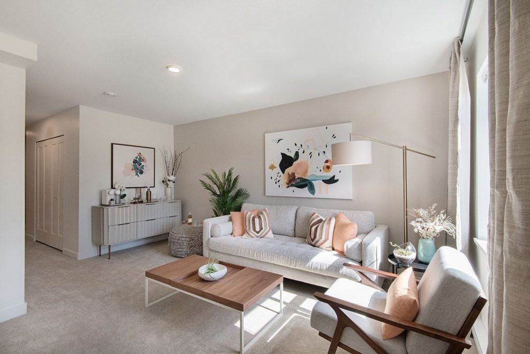
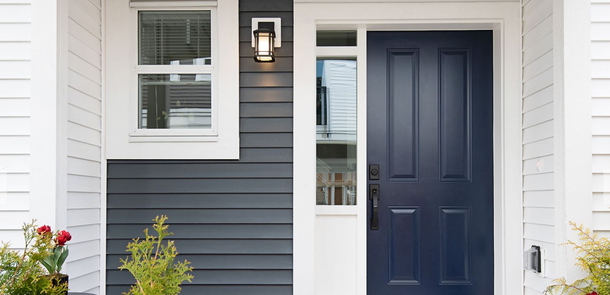
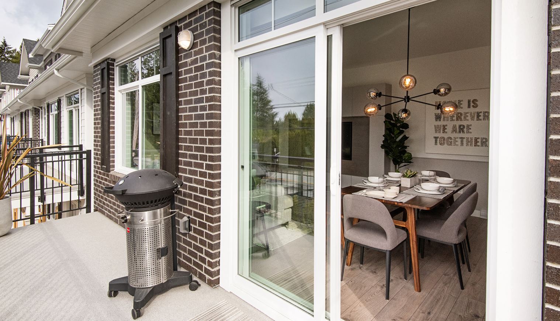
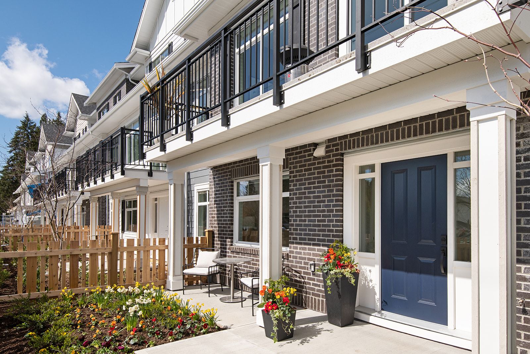

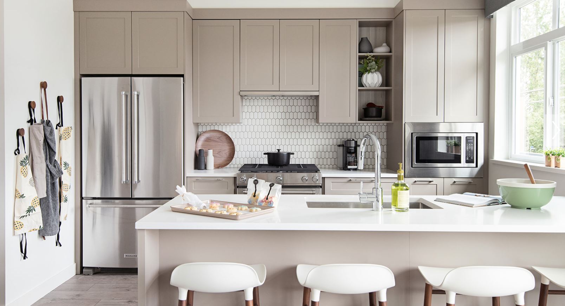
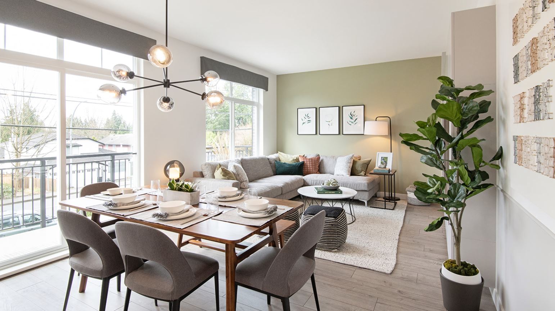

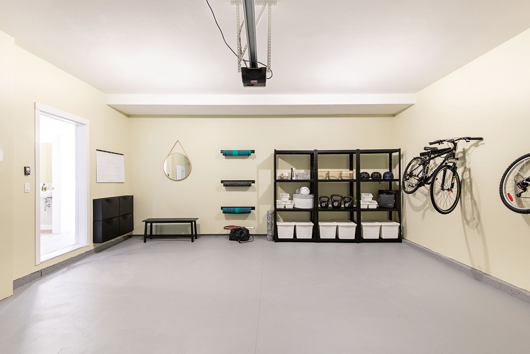
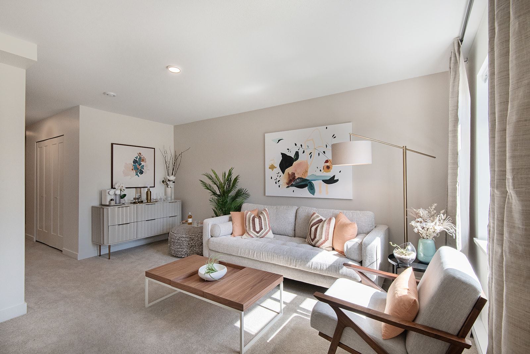
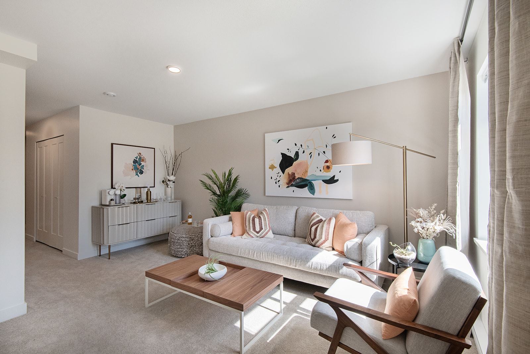
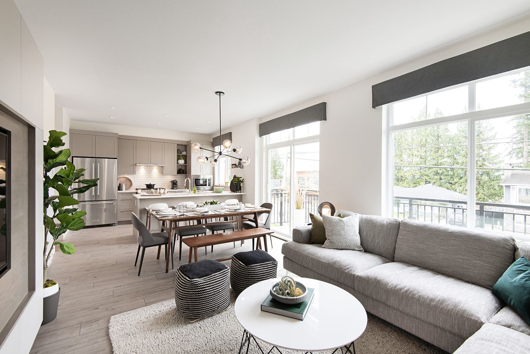
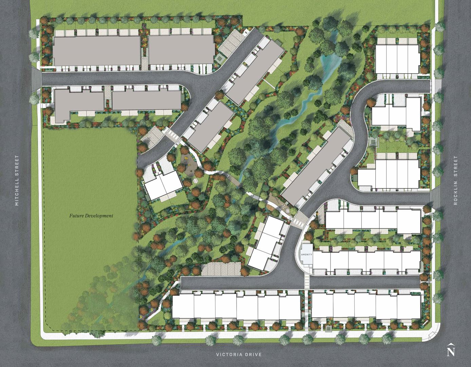
Share Listing